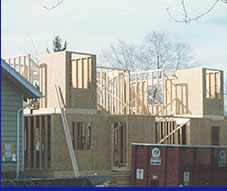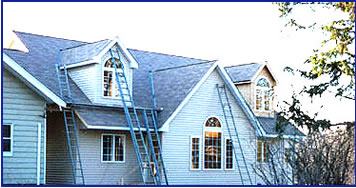|
RESIDENTIAL ADDITIONS 
Everyone
who owns a home knows that they would love more room. There
is never enough room. Have you ever wondered how or where
you could add that extra bedroom, or enlarge a kitchen or
a family room, add a second floor, or add a mother-in-law
suite?
That’s when you call us.
With our expertise we can develop a design solution to fit
your needs to conform to your existing home. We will schedule
a meeting with you to discuss your ideas. After an on site
survey, we will advise you if your ideas can be put into reality
or offer additional ideas. We will offer a proposal for our
fee.
The cost includes visiting the site to perform a field survey
and photo documenting the areas affected. After we enter into
an agreement the process starts.
- The
first step
is to perform a field survey of the existing structure and
photo document affected areas.
-
A set of preliminary drawings are
prepared for your review. At that time any design changes
that may be needed or required are discussed. We encourage
you to study plans prior to your approval.
-
The final phase occurs after the
preliminary plans are approved by you. At this point all
concepts are transformed into the final construction documents.
|



